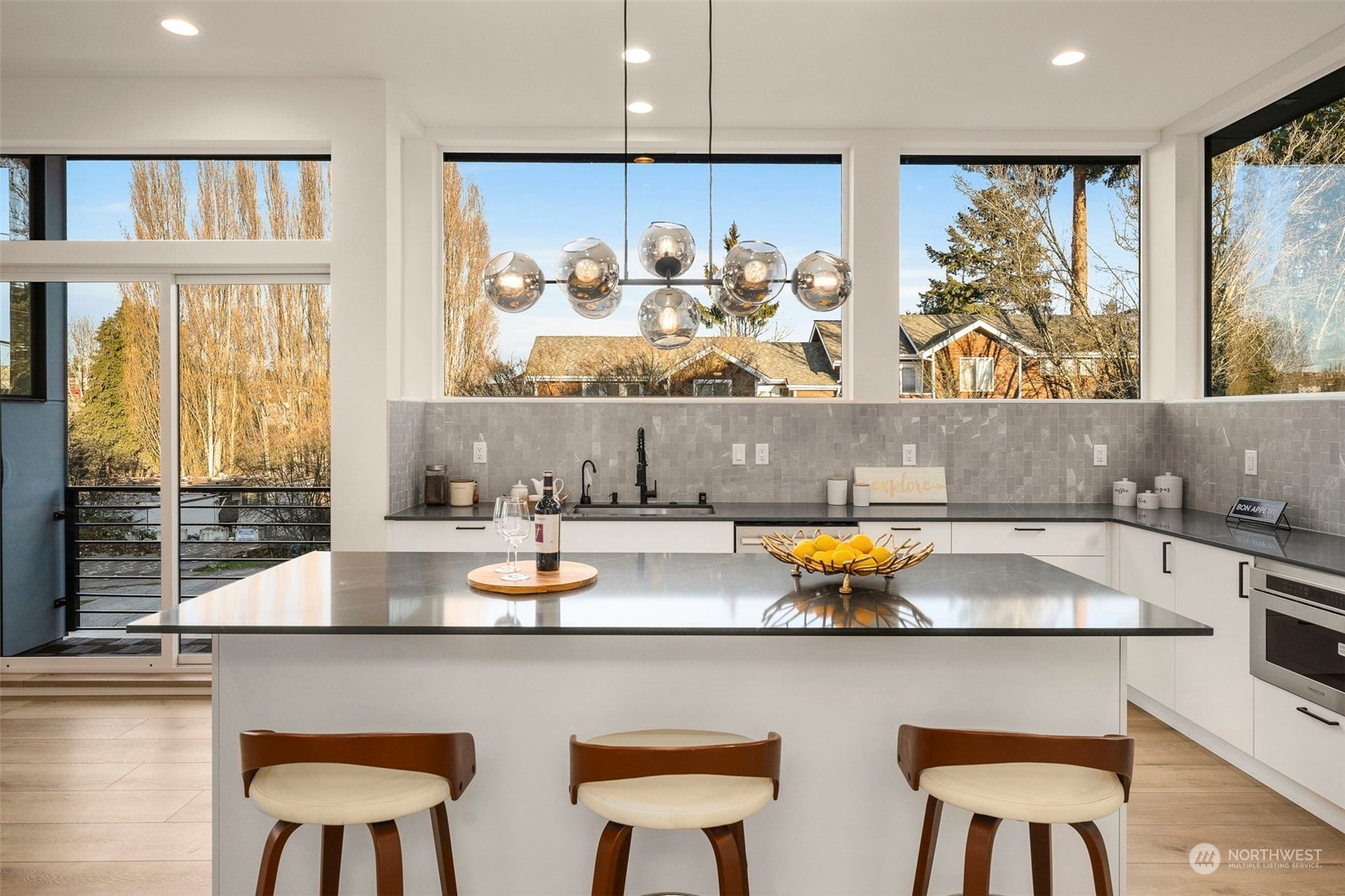


Listing Courtesy of:  Northwest MLS / Windermere Real Estate/Capitol Hill, Inc. / Diana Rayo and Compass / Ian Porter
Northwest MLS / Windermere Real Estate/Capitol Hill, Inc. / Diana Rayo and Compass / Ian Porter
 Northwest MLS / Windermere Real Estate/Capitol Hill, Inc. / Diana Rayo and Compass / Ian Porter
Northwest MLS / Windermere Real Estate/Capitol Hill, Inc. / Diana Rayo and Compass / Ian Porter 3111 Queen Anne Avenue N Seattle, WA 98119
Sold (315 Days)
$1,575,000
MLS #:
2036935
2036935
Taxes
$1(2023)
$1(2023)
Lot Size
1,806 SQFT
1,806 SQFT
Type
Single-Family Home
Single-Family Home
Year Built
2024
2024
Style
2 Stories W/Bsmnt
2 Stories W/Bsmnt
Views
Canal, Mountain(s), Territorial
Canal, Mountain(s), Territorial
School District
Seattle
Seattle
County
King County
King County
Community
Queen Anne
Queen Anne
Listed By
Diana Rayo, Windermere Real Estate/Capitol Hill, Inc.
Ian Porter, Windermere Real Estate/Capitol Hill, Inc.
Ian Porter, Windermere Real Estate/Capitol Hill, Inc.
Bought with
Mark Joseph Potvin, Compass
Mark Joseph Potvin, Compass
Source
Northwest MLS as distributed by MLS Grid
Last checked May 9 2025 at 8:45 AM GMT+0000
Northwest MLS as distributed by MLS Grid
Last checked May 9 2025 at 8:45 AM GMT+0000
Bathroom Details
- Full Bathrooms: 2
- Half Bathroom: 1
Interior Features
- Ceramic Tile
- Bath Off Primary
- Double Pane/Storm Window
- Dining Room
- High Tech Cabling
- Smart Wired
- Walk-In Pantry
- Water Heater
- Dishwasher
- Disposal
- Microwave
- Refrigerator
- Stove/Range
Subdivision
- Queen Anne
Lot Information
- Alley
- Corner Lot
- Curbs
- Paved
- Sidewalk
Property Features
- Electric Car Charging
- Gas Available
- Rooftop Deck
- Foundation: Poured Concrete
Flooring
- Ceramic Tile
- Engineered Hardwood
Exterior Features
- Cement Planked
- Wood
- Roof: Flat
Utility Information
- Sewer: Sewer Connected
- Fuel: Electric, Natural Gas
School Information
- Elementary School: Queen Anne
- Middle School: Mc Clure Mid
- High School: Lincoln High
Parking
- Attached Garage
Stories
- 2
Living Area
- 2,075 sqft
Additional Listing Info
- Buyer Brokerage Compensation: 2.5
Buyer's Brokerage Compensation not binding unless confirmed by separate agreement among applicable parties.
Disclaimer: Based on information submitted to the MLS GRID as of 5/9/25 01:45. All data is obtained from various sources and may not have been verified by broker or MLS GRID. Supplied Open House Information is subject to change without notice. All information should be independently reviewed and verified for accuracy. Properties may or may not be listed by the office/agent presenting the information.


Description